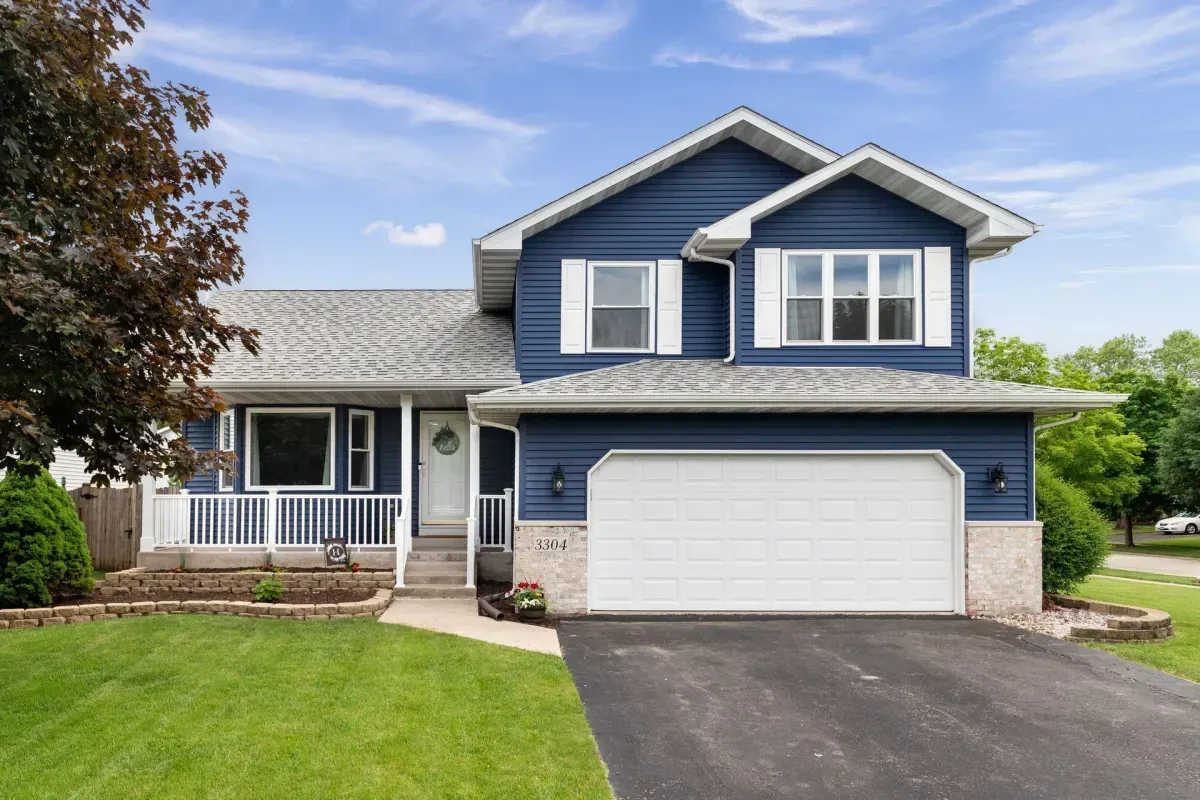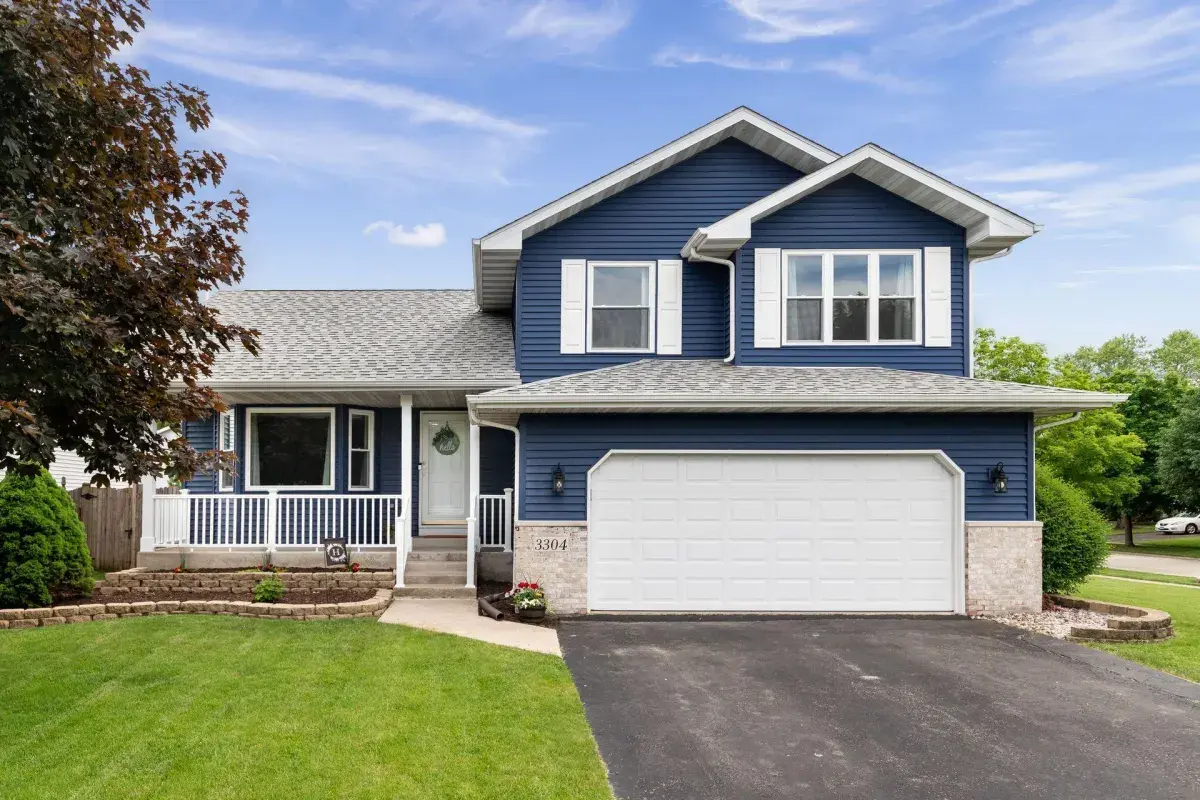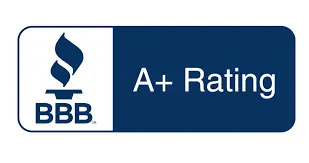SERVING FORT WAYNE AND SURROUNDING AREA
News & Insights

Navigating the Indiana Permit Process for a Garage Addition
Navigating the Indiana Permit Process for a Garage Addition
Understanding the Process for a Garage Addition
When planning to add a garage to your home in Indiana, you need to understand the permit process. Permits are essential for garage additions to ensure that the construction meets safety regulations and zoning requirements. Here are some key points to consider:
1. Permit Application: Before starting construction, you must submit a permit application to the local building department. This application will include details of the planned garage addition, such as size, location, and materials.
2. Review Process: The building department will review your application to ensure compliance with building codes and zoning regulations. This process may take some time, so it's important to submit your application well in advance of your planned construction start date.
3. Permit Fees: There are fees associated with obtaining a permit for a garage addition. These fees can vary depending on the size and scope of your project. Make sure to budget for these costs in your overall project expenses.
4. Inspection: Once your garage addition is complete, the building department will conduct a final inspection to ensure that the construction meets all safety and code requirements. Passing this inspection is crucial for obtaining a certificate of occupancy for your new garage.

Why permits are necessary for garage additions
Permits are crucial for your garage addition in Indiana as they ensure that your project complies with local building codes and regulations. Without the proper permits, you may face fines or have to remove the addition altogether. Obtaining permits also guarantees that your garage meets safety standards and is constructed correctly, giving you peace of mind knowing your project is legal and secure.
Initial research and preparation
Check the local regulations as they can vary by city and county. Obtain a written copy of your property's plat map from the county assessor's office. This document will show your property lines, easements, and any existing structures. Identify your zoning district to ensure your proposed addition complies with zoning regulations. Contact the local building department to understand permit requirements and application procedures. It's crucial to start this process early to avoid delays later on.
Gathering required documentation
When obtaining a permit for a garage addition in Indiana, you will need to gather specific documents. These include your property deed, a site plan showing the proposed location of the garage, detailed construction plans, and any required forms provided by the local building department. Make sure to have all necessary paperwork in order to streamline the permit process and ensure compliance with regulations.
Submitting the permit application
Permit applications for garage additions in Indiana can be submitted either online or in person at the local building department. Make sure to fill out the application form accurately and completely to avoid any delays in the permit approval process. Remember to include all required documentation such as detailed construction plans, property surveys, and any applicable permits from other agencies. Double-check the application fee amount and payment methods accepted by the building department. It is essential to follow all guidelines and regulations set by the city or county to ensure a smooth permit application process.
Permit review and approval timeline
The permit review and approval process for a garage addition in Indiana usually takes about 4 to 6 weeks. Once you submit your application, the local building department will review it to ensure it meets all the necessary regulations and requirements. If any corrections or additional information are needed, they will notify you. Patience is key during this process as it is vital to ensure your project is compliant with local codes.
Addressing common permit issues
Sometimes, common permit issues arise when adding a garage to your home. Make sure all necessary permits are secured before beginning the construction process. If any issues occur, it's best to address them promptly with the local permit office. Be aware of potential setbacks, such as permit delays, which could affect the timeline of your garage addition project.
Inspection requirements
Inspection requirements vary depending on the scope of your garage addition project. Your local building department will typically conduct inspections at key stages of the construction process to ensure compliance with safety and building codes. Here are the common inspection points you should be aware of:
Footings and Foundation: The first inspection usually occurs after excavating and before pouring the concrete for footings and foundation walls.
Framing: Inspectors will check the structure's framing to ensure it meets building codes for strength and safety.
Electrical and Plumbing: Separate inspections may be required for electrical wiring and plumbing connections to guarantee they are safely installed.
Final Inspection: Once the construction is complete, a final inspection will be conducted to verify that the garage addition meets all building codes and regulations.
Completion and final approval
Once you have completed your garage addition, you will need to contact the relevant authorities to schedule a final inspection. During this inspection, ensure that all the necessary requirements have been met to obtain final approval for your project. This step is crucial as it signifies the completion of your garage addition and ensures that it complies with the regulations set forth by the state of Indiana.
Summary of navigating the permit process for your garage addition
To navigate the permit process for your garage addition in Indiana, you will need to submit a permit application to the local building department. The application should include detailed plans of the proposed garage addition, outlining the dimensions, materials, and structural details. Once the application is submitted, a permit fee is typically required. The building department will review the plans to ensure they comply with local building codes and regulations. Be prepared for potential inspections during different stages of the construction process to ensure compliance with the permit requirements. It's essential to follow the permit process diligently to avoid any delays or issues during the garage addition project.
Get Your Free Estimate Now and Start Transforming Your Space Today!
Quick Links
Home
Roofing
Siding
Garages
Restoration
Gallery
Blog
© Copyright 2024. Brandenberger Contracting Solutions. All rights reserved.

